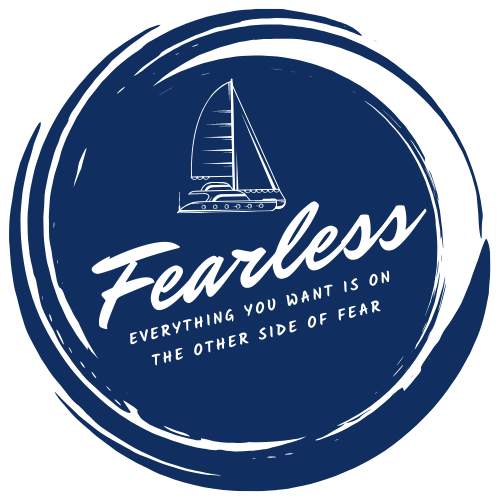
Main Salon
The main salon is our living room. We have a fantastic sound system and TV, and the kids have also hooked up an X-box. Ample light comes through the large windows, even when we have the shade screens fitted for reducing heat in the tropics. Ventilation is excellent through three opening ports between the forward windows plus two hatches in the overhead.

Galley
The galley well-laid out with an abundance of counter space, food prep area, and storage in drawers and lockers. There is a three-burner Force-10 marine cooker, double sink, and microwave. The galley’s near-centerline/midship position make it a remarkably stable place even in rough weather. Food is morale, especially on a boat, so it all starts here.

Nav Station
The nav station serves as a desk, office, and nerve center. Fearless’ nav station is probably one of the most robust in the Leopard 46 fleet given the amount of hardware mounted here, including a complete replication of what is at the helm station. We monitor the batteries and water tank levels here, and there is also the stereo, stand-alone GPS, plus VHF and single side band HF radios on the panel.

Circuit Breaker Panel, Refrigeration
The main breaker panel, along with a remote starting panel for the generator and water maker, is just inside the entrance to the salon on the port side. On a lot of other boats, this panel is either hidden or tucked away. We love the easy access and the quality of our panel – everybody can quickly and easily flip switches if necessary. Below it are the SeaFrost freezer and refrigerator.

Master Stateroom (view aft)
The starboard hull is reserved for the owners, and we love the feeling of space it affords us. There is a 50″ TV that swings out so we can watch a movie in bed, a custom spring mattress, and a ton of storage. When we have had extra crewmembers onboard for ocean passages, the couch serves as a sea berth for Lexi. Under the bed there is the starboard fuel tank and water heater. We keep the bilges immaculately clean so we can store provisions and supplies under the floorboards.

Master Stateroom (view forward)
The forward half of the owner’s hull features a desk, bookcase, and double hanging locker. Under this floorboard is more storage as well as seacocks, the filter for the shower drain, and the bleed vlave for the starboard side air conditioning unit. A sliding door closes off the entrance to the owner’s hull for privacy, as shown in this photo. Ventilation is excellent from four hatches and two portholes, all with screens. There is additional storage beneath the couch.

Master Head
We love the feeling of space in the master head. Nearly every time Glenn takes a shower he makes a comment about how happy his is to have the owner’s layout. The shower is huge by boat standards, and large even by house standards. We replaced the marine head with a composting toilet to prevent any possibility of black water leakage into the bilges where we store food. The washing machine is just inside on the right recessed in a locker with storage above and below it.

Lexi's Stateroom (port aft)
Lex sleeps in the port, aft stateroom, which features the same size bed as the owner’s side. Not bad for the smallest person on the boat. Although her bed is the same size as the owner’s side, her room is a different layout that has an ensuite head. She still plenty of storage, a hanging locker, and a small TV. Under her bed is the other fuel tank, port side water heater, and most of the spares for boat systems.

Lexi's Head
The head is much smaller than the owner’s side, but it is normal by boat standards. There is an electric flush marine toilet, sink, and vanity. Gavin’s head is a mirror image of this one with his toilet facing aft. These are the perfect size for a kid. I like the big owner’s side head we have…a lot!

Lexi's Head (Shower)
Yet another feature we love about this boat is the fact that all three heads have separate, enclosed showers. A lot of boats have “wet heads” meaning the shower is not separate but rather an extension of the sink faucet. When you shower in those, the entire head gets wet. It works, but we prefer the dry heads that keeps the water away from everything else.

Gavin's Stateroom (port forward)
Gavin has the port forward stateroom. It is the only one with built-in shelves, which is convenient for storing some of his LEGO creations. There is a huge storage well under his mattress with more storage lockers at the foot of his bed. We let the kids leave their rooms set up how they normally have them.

Gavin's Head
There isn’t much exciting content to show when you are photographing a toilet and sink, we decided to take this angle just to show that the heads on the port side are ensuite. Both kids are responsible for the general cleanliness of their heads and staterooms. Adults step in when it is time for maintenance or deep cleaning.

Gavin's Head (Shower)
Far from what Gav is showing in his thinker pose, we do not take long, contemplative showers on Fearless. What we did want to show is that even though these are much smaller than our master head shower on the owner’s side, these showers are still plenty big enough for an adult.
